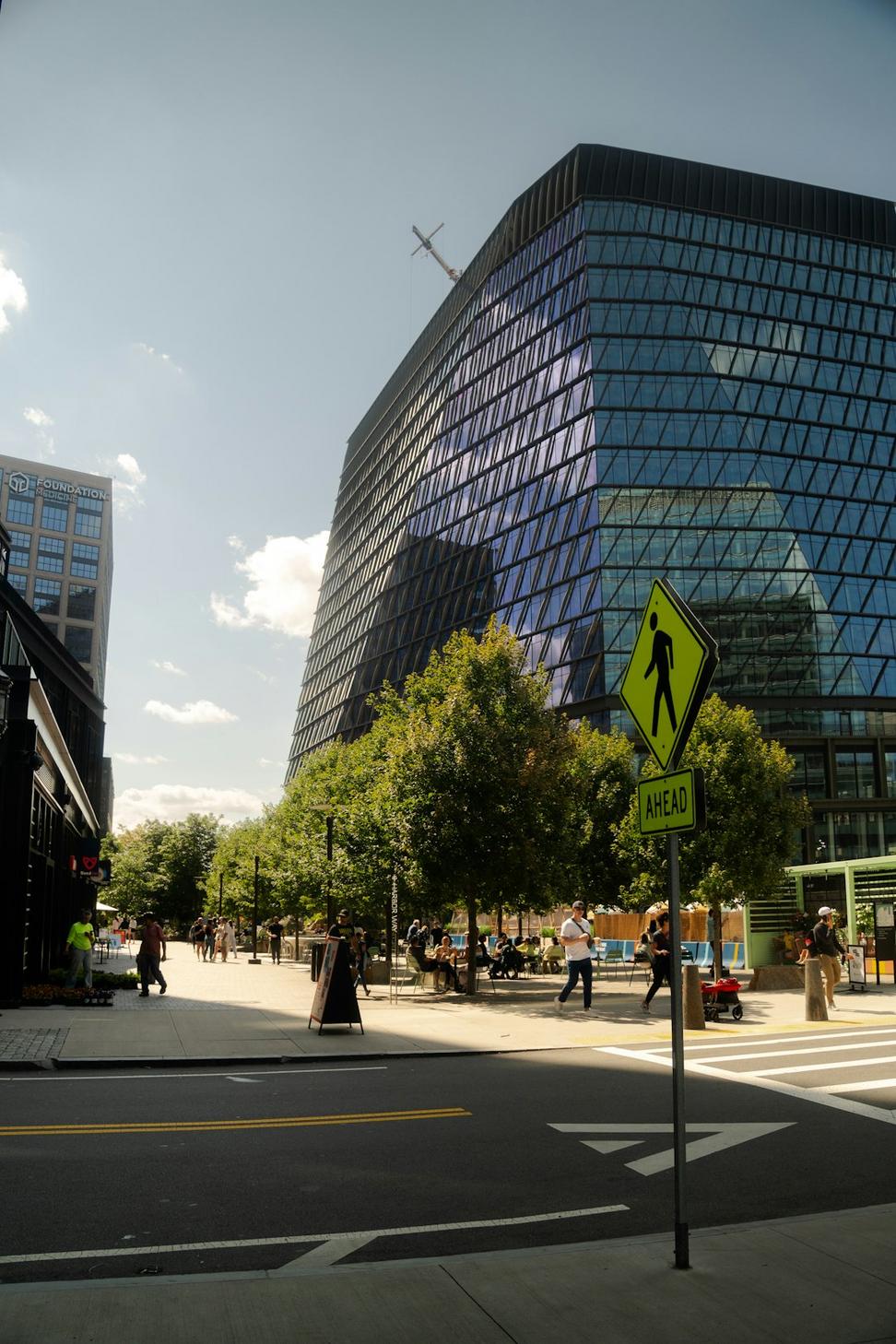
Building Smarter, Not Harder
Real sustainability goes beyond solar panels and buzzwords
Every architect throws around words like 'green' and 'eco-friendly' these days. But here's what we've learned after years of actually doing this work in Vancouver - sustainable design isn't about checking boxes or winning awards. It's about creating buildings that make sense for the long haul.
We've messed up, learned from it, and gotten better. Some of our early projects? Yeah, they could've been way more efficient. But that's exactly why we're obsessed with this stuff now. Each building teaches us something new about material science, energy flow, and how people actually use spaces.
The climate crisis isn't waiting around, and neither should your next project. Let's build something that'll still be performing well in 50 years.
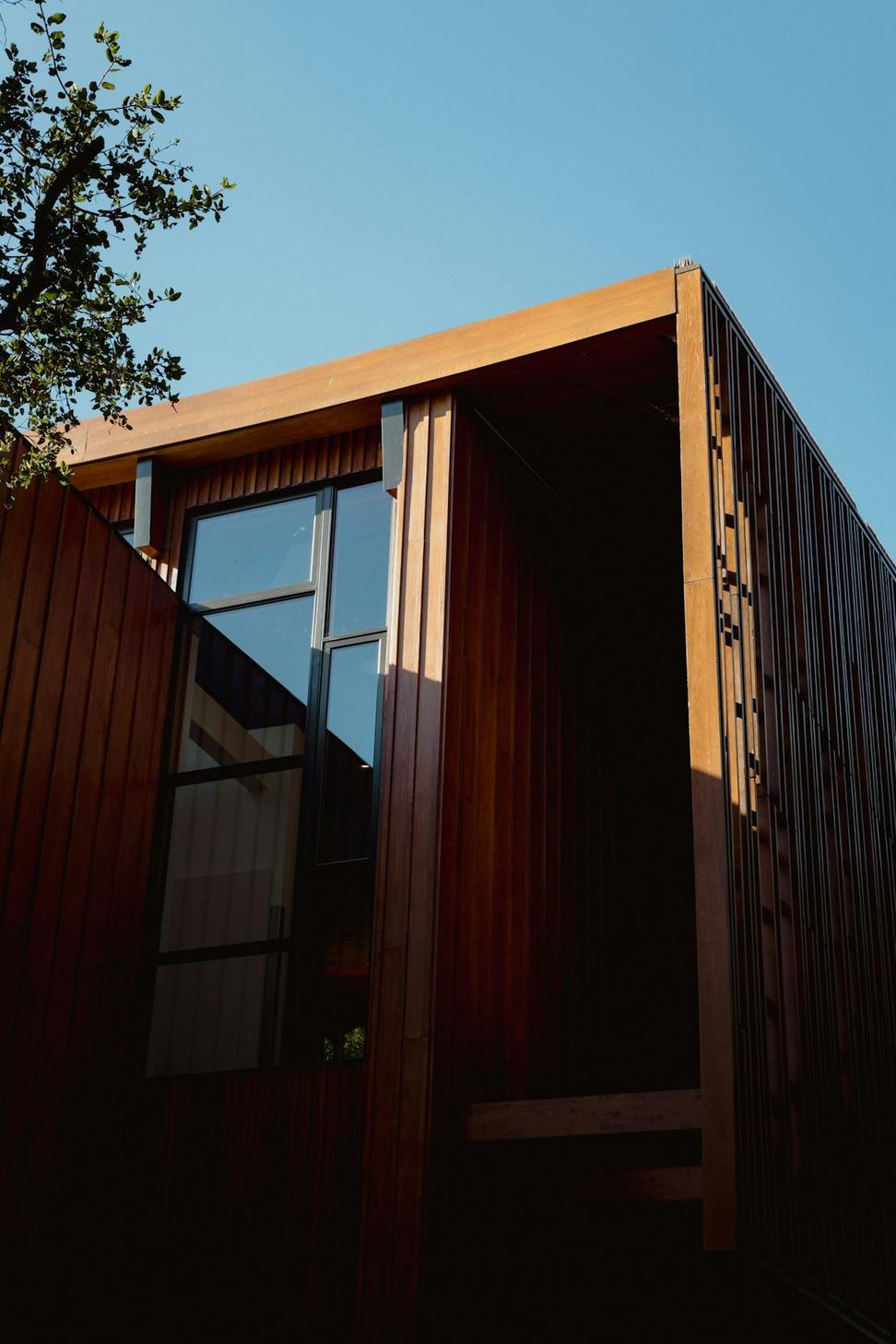
Before we even think about fancy tech, we optimize orientation, windows, and airflow. Sometimes the old ways are the best ways.
We source locally when possible and choose materials based on their full lifecycle - not just what looks good in renderings.
We model actual energy use, not theoretical numbers. Then we build in systems that genuinely reduce consumption.
A building only stays sustainable if people actually want to be in it. Comfort and efficiency aren't enemies.
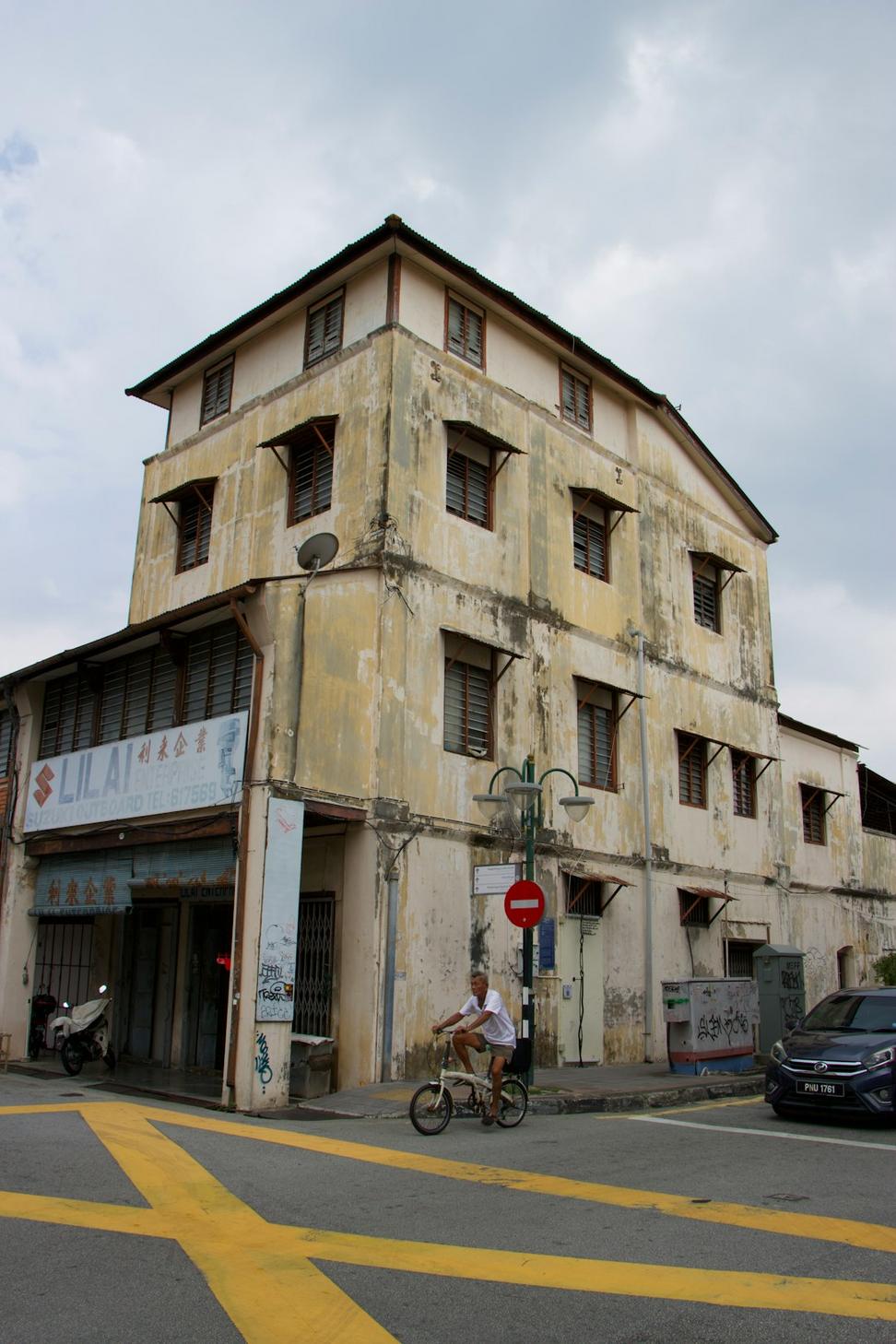
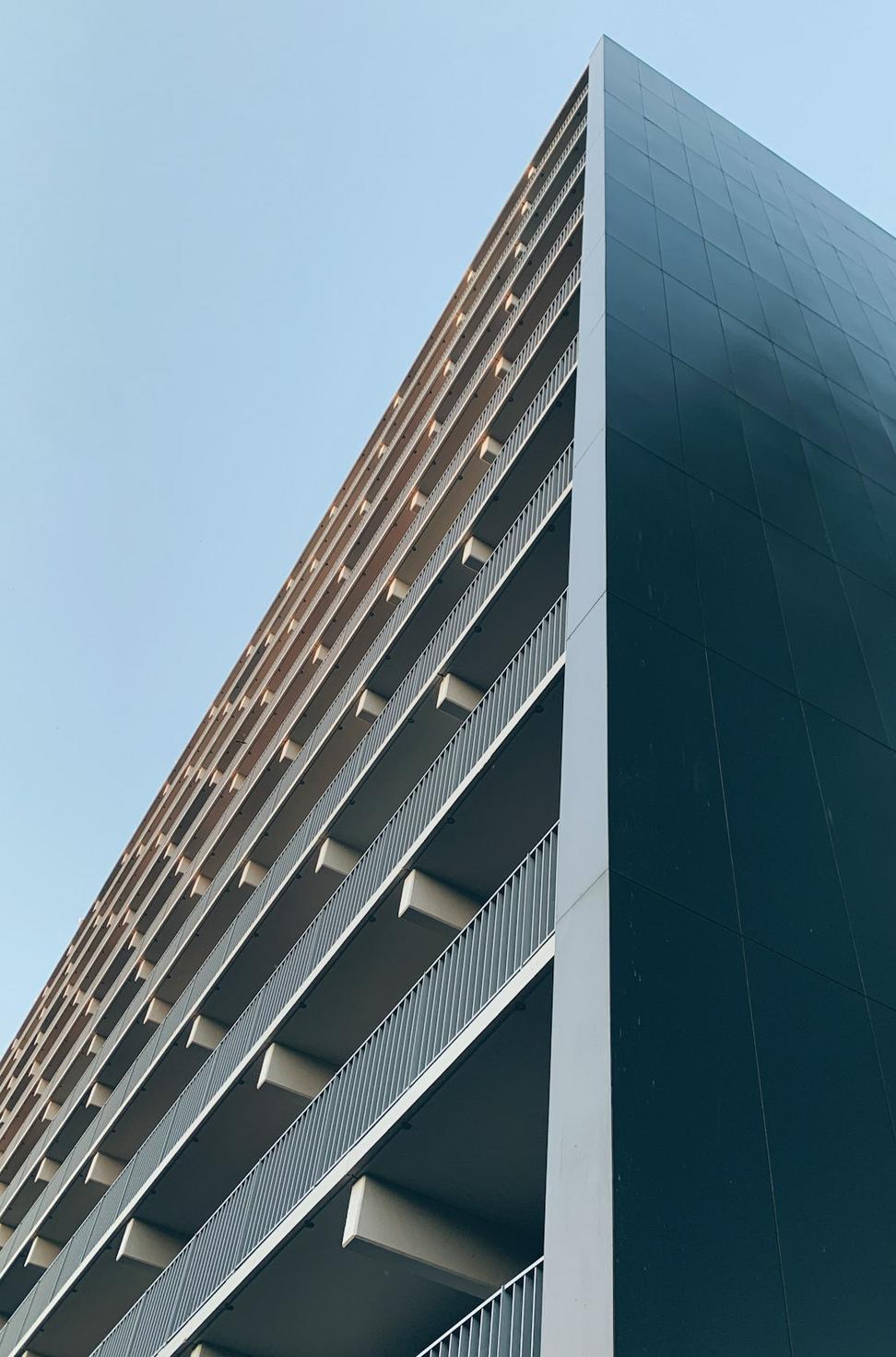
This 1970s office building was bleeding energy and money. The owner was skeptical about investing in a full retrofit, but the numbers convinced him. We tackled envelope upgrades, switched to a smart HVAC system, and completely rethought the lighting.
Energy Reduction
Payback Period
CO2 Saved Annually
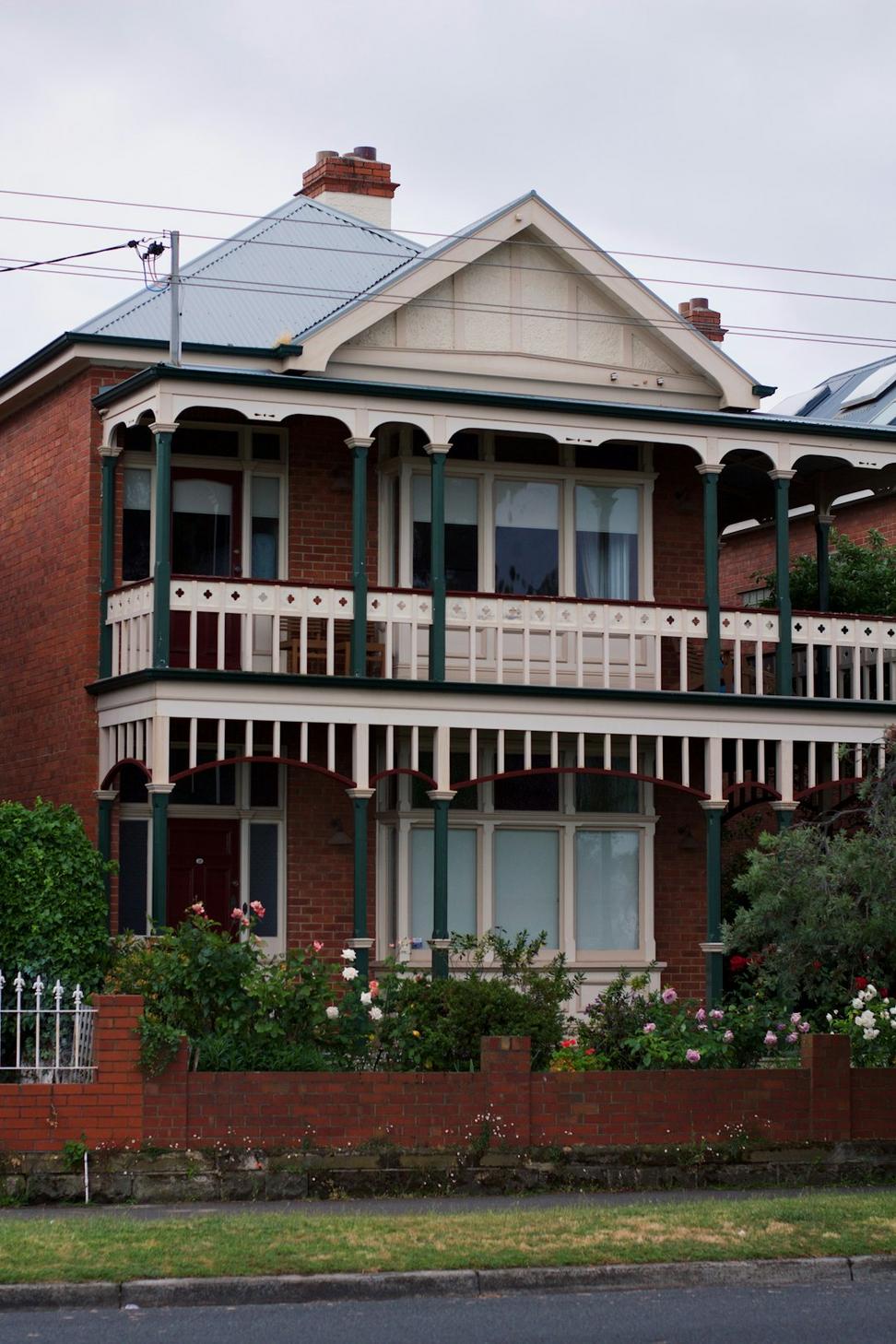
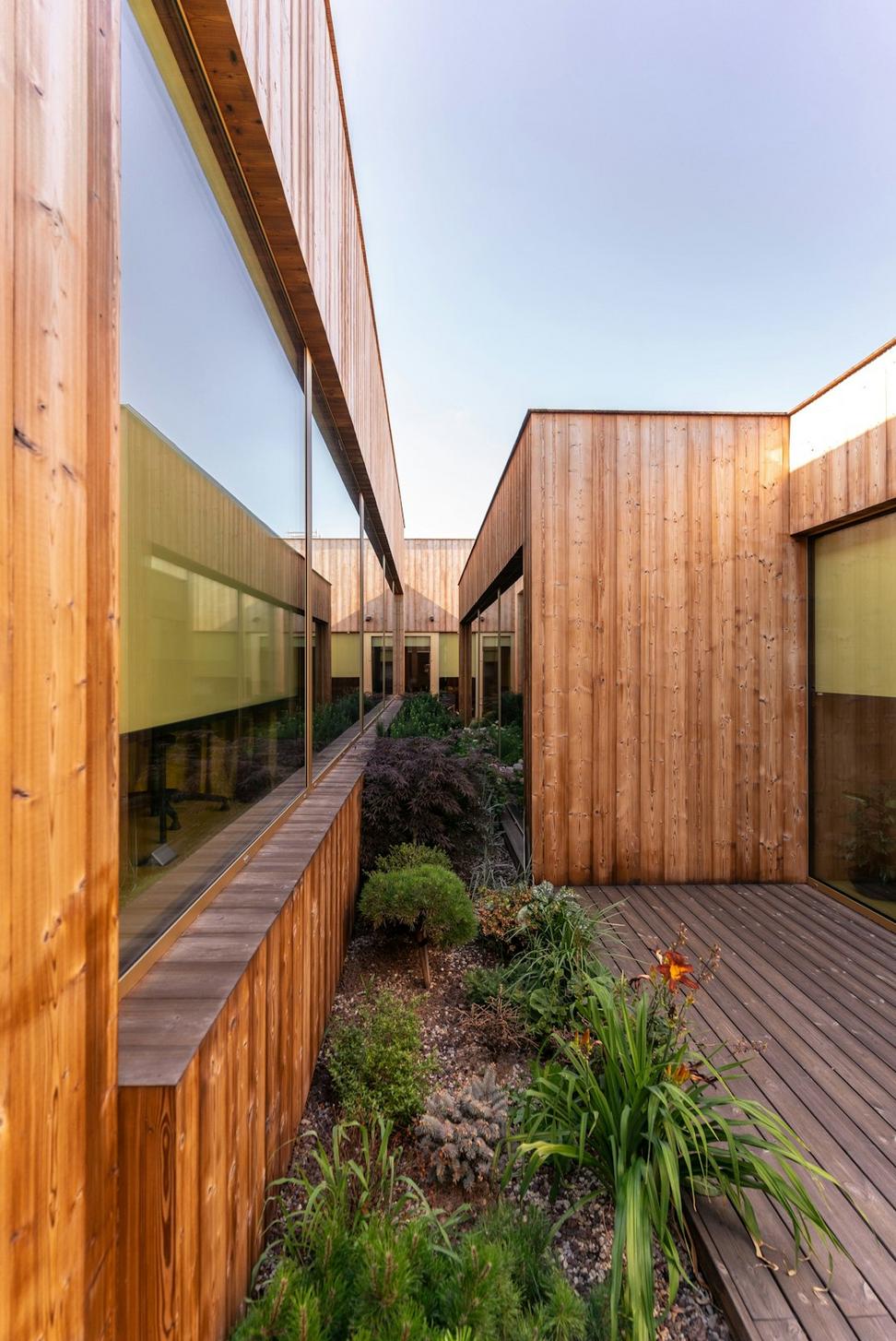
The homeowners wanted to keep their 1950s character home but make it actually livable for modern standards. We preserved the original facade, gutted the rest, and rebuilt with serious insulation, triple-pane windows, and a heat pump system. Added solar panels that actually cover their needs (we sized them properly, not just slapped on whatever fit).
Energy Self-Sufficient
Annual Savings
Less Water Use
Gold Certified
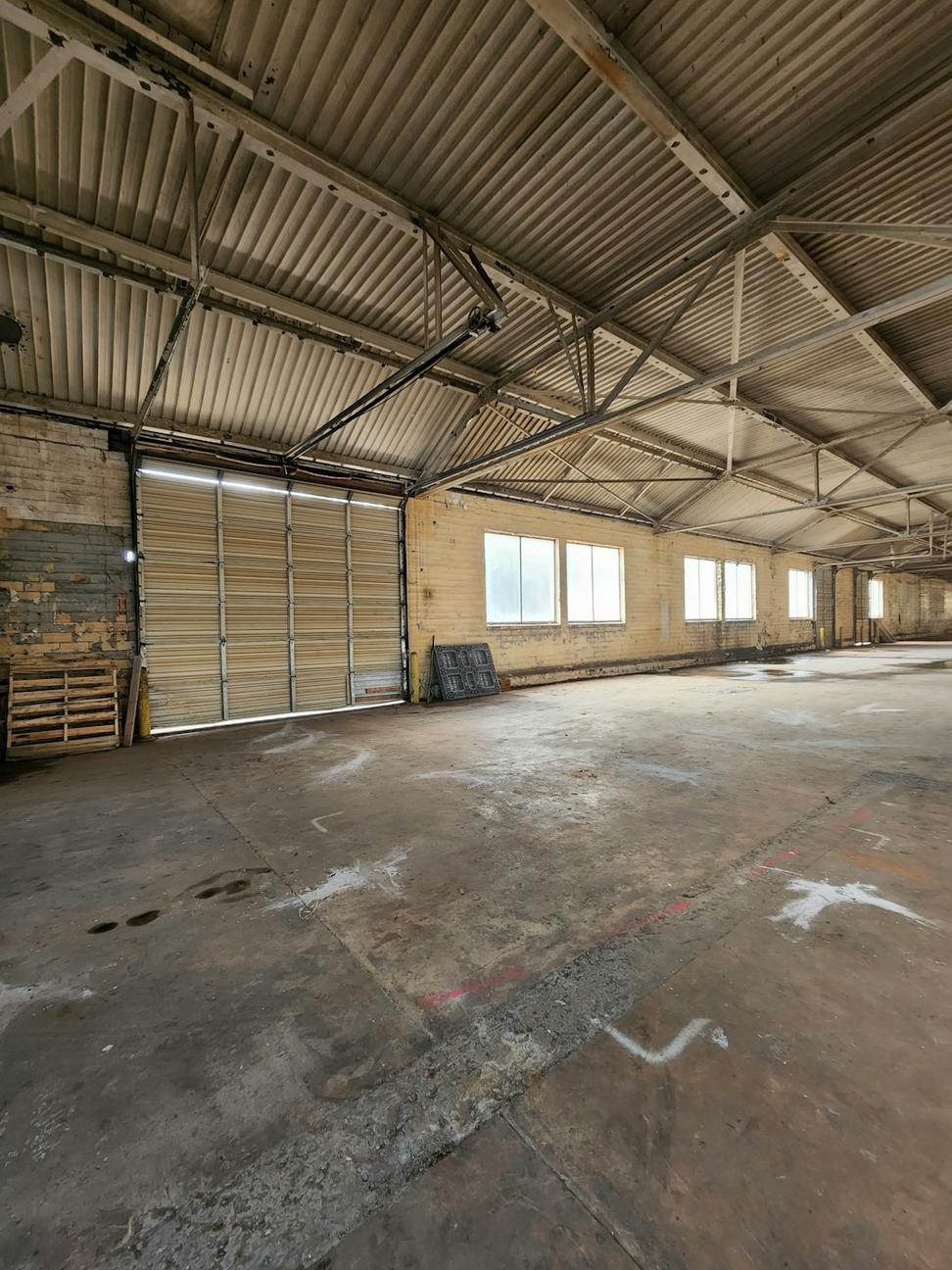
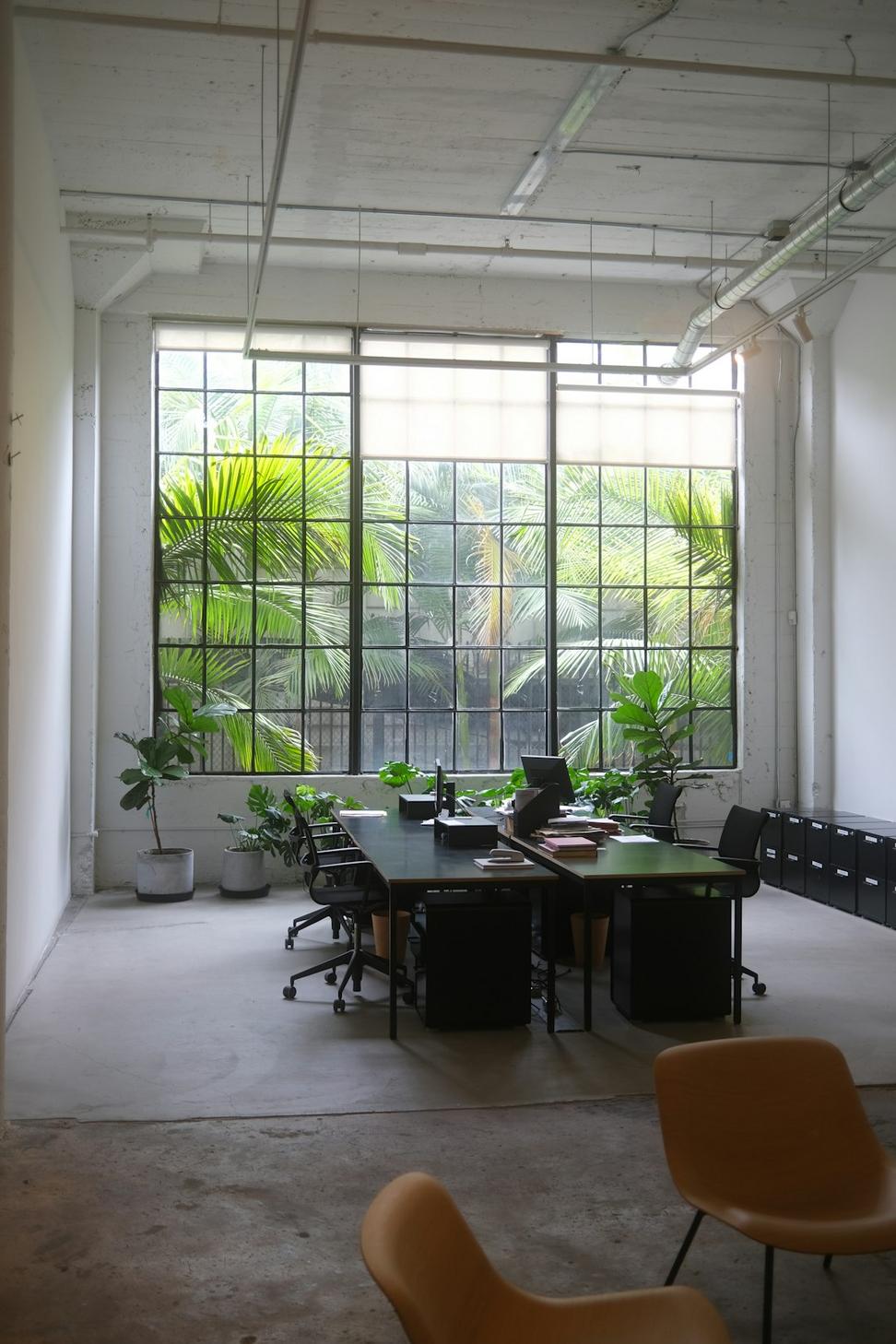
Here's the thing about demolishing old buildings - it's wasteful as hell. This warehouse had great bones and tons of embodied carbon we didn't want to waste. We converted it into mixed-use office space, keeping 85% of the original structure. New insulation, daylighting strategies, and a green roof that actually helps with stormwater management.
CO2 Avoided
Structure Retained
Energy Reduction
We track actual usage post-occupancy, not just what the models predicted. This helps us refine our approach for the next project.
Vancouver gets enough rain that we should be using it. We measure how well we're capturing and reusing water resources.
Both operational and embodied carbon matter. We look at the full picture from material extraction to end-of-life.
A building's gotta work for the people inside it. We follow up to see how our designs perform in real life.
Every project's different. Budget constraints, site limitations, client needs - they all push and pull in different directions. Sometimes the 'greenest' option isn't feasible, and we've gotta make tough calls.
What we can promise is that we'll be transparent about trade-offs, we'll push for better solutions when we can, and we'll actually measure the results so we keep improving.
Vancouver's building codes are getting stricter, which is good. But we're already designing beyond minimum requirements because, frankly, it's just smart business. Energy costs aren't going down.
Let's Talk About Your Project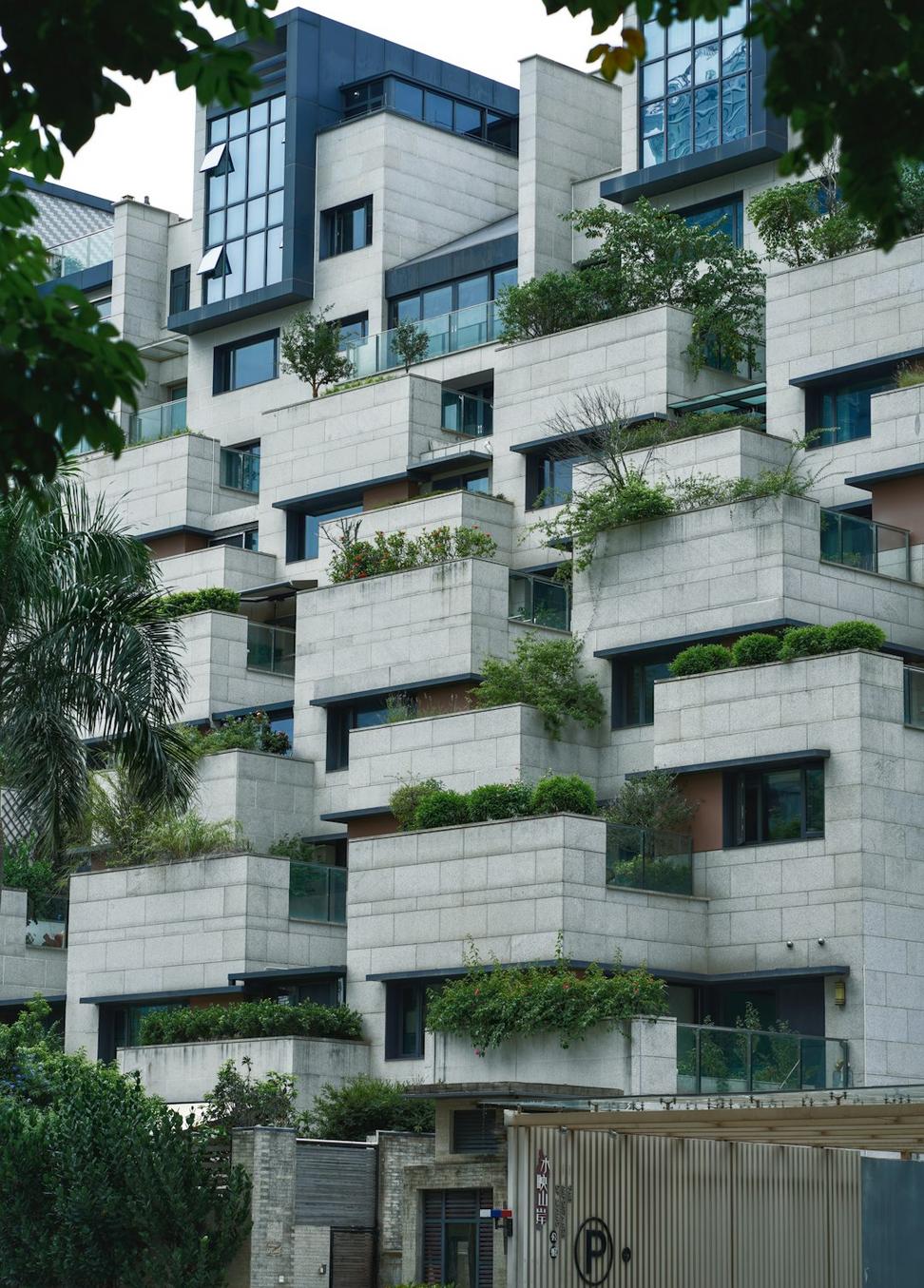
Upfront? Sometimes, yeah. But here's the deal - most of our sustainable retrofits pay for themselves in 3-7 years through energy savings. New builds designed sustainably from the start often don't cost significantly more if we're smart about it from day one. Plus, with BC's incentive programs and rebates, the actual cost difference gets way smaller. We help clients navigate all that funding stuff.
That's literally one of our favorite things to do. Old buildings have character and tons of embodied carbon that shouldn't be wasted. We've done everything from heritage homes to industrial warehouses. Some limitations exist with older structures, but there's almost always room for major improvements. We assess what's realistic before you commit to anything.
Vancouver's actually great for sustainable design - mild climate means we don't need massive HVAC systems. The rain's a resource if we capture it properly. The cloudy days mean we gotta be smart about daylighting. We've been designing here for years, so we know exactly how to work with (not against) our local conditions. Every region's different, and cookie-cutter solutions don't work.
Depends on project size, but sustainable design doesn't inherently take longer. We spend more time upfront on modeling and analysis, which actually saves time later by avoiding costly changes during construction. Small residential projects might be 2-4 months for design, larger commercial stuff could be 6-12 months. We'll give you a realistic timeline after understanding your specific project.
Yep, that's part of the service. Vancouver's permit process can be a pain, especially for innovative sustainable solutions that don't fit standard checkboxes. We've got relationships with the city departments and know how to present designs to get approvals. We handle all the documentation and walk projects through the review process.
Let's figure out what's actually possible for your project. No pressure, just real talk about sustainable design.
Get In Touch